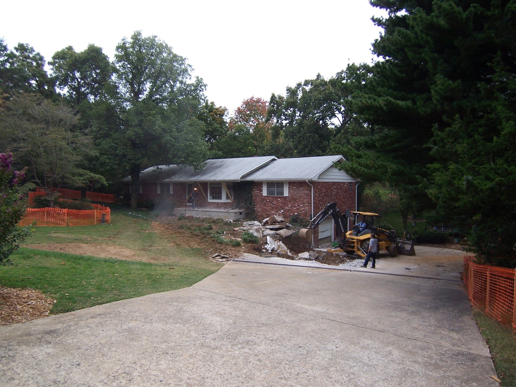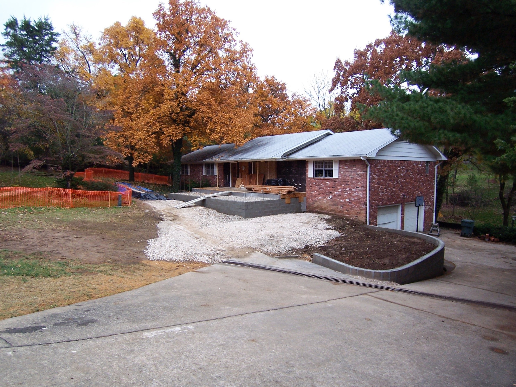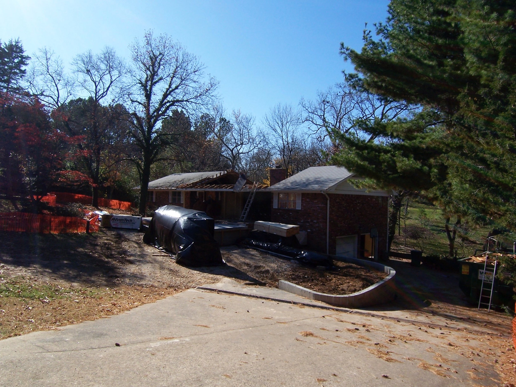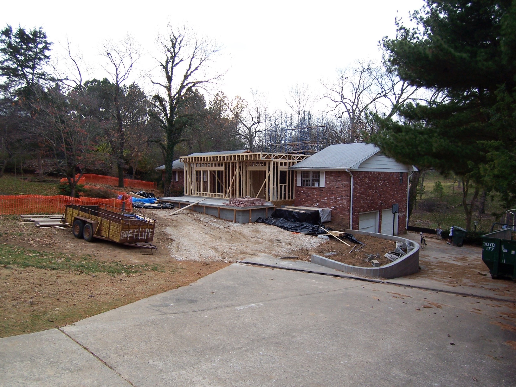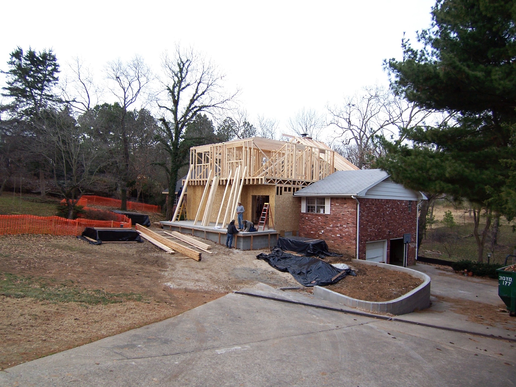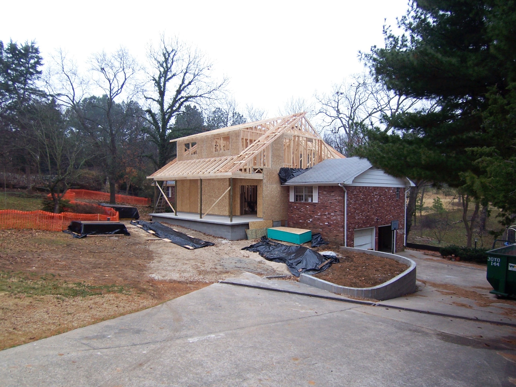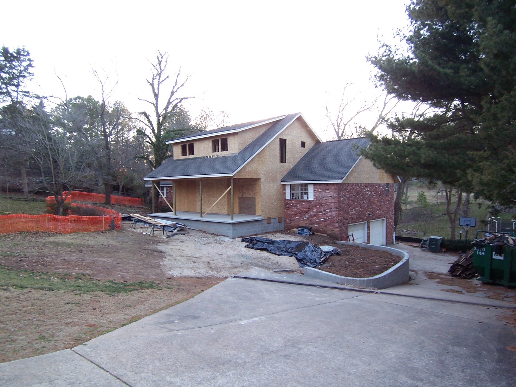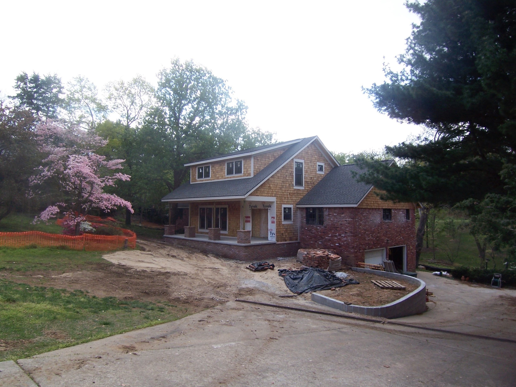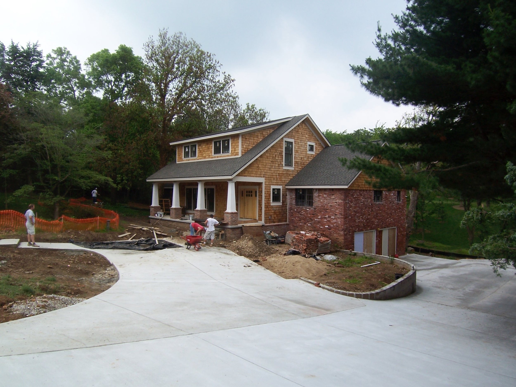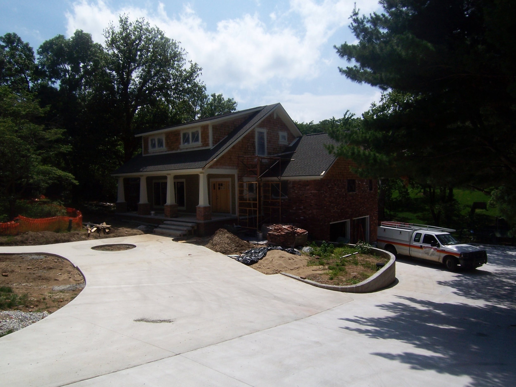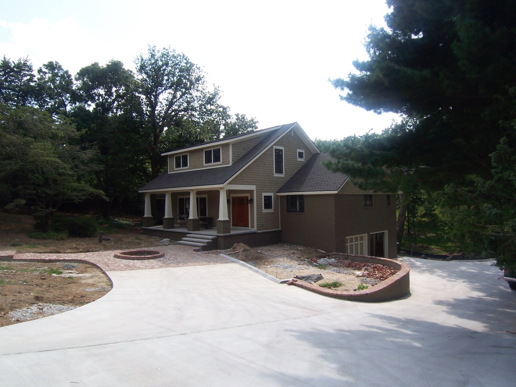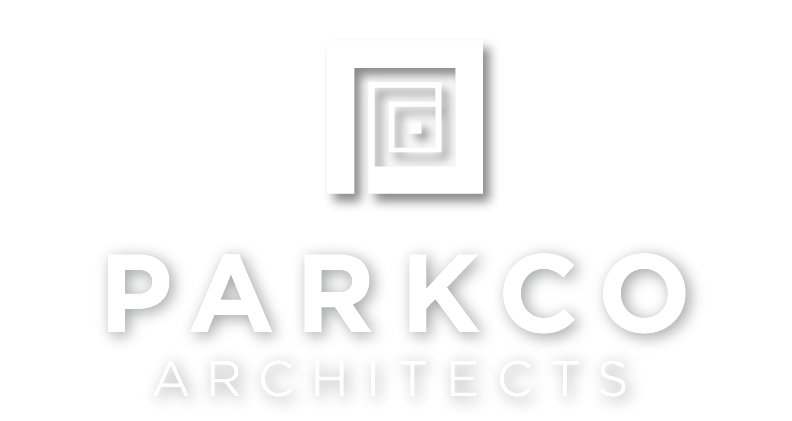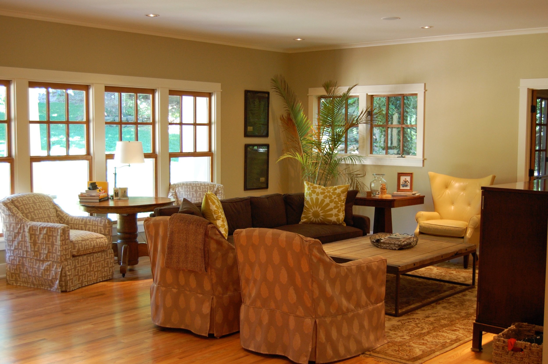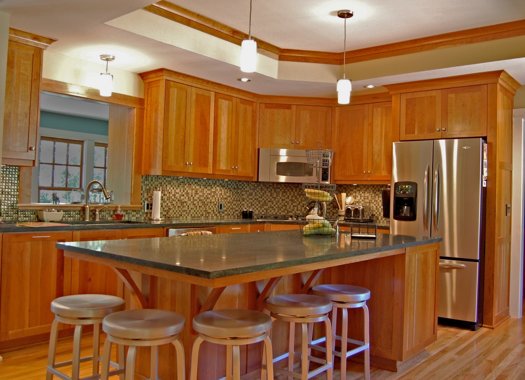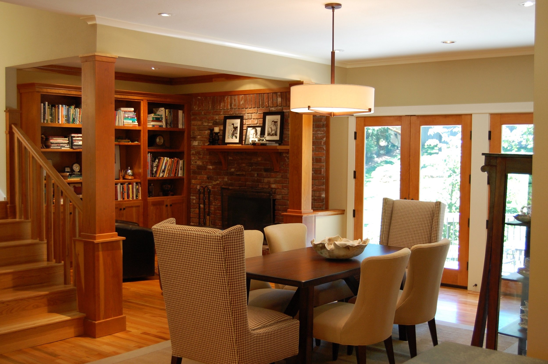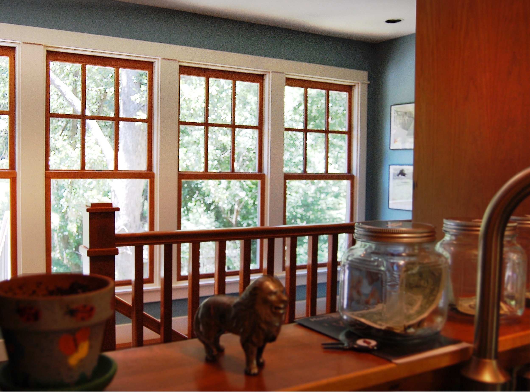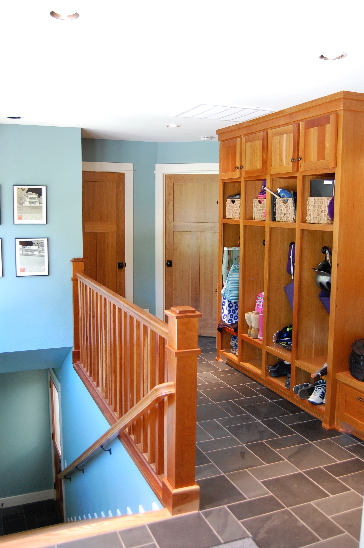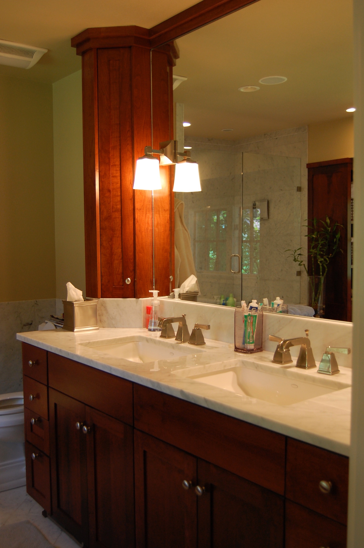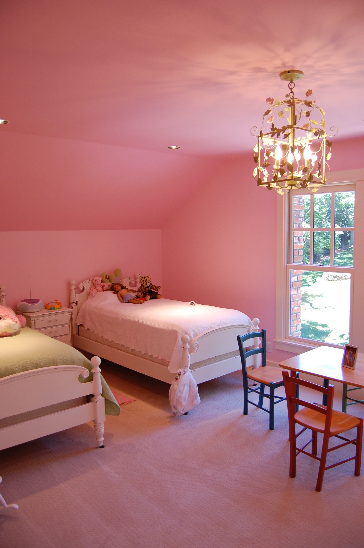Colonial Ranch to Craftsman
How It Got Here:
This house began as a colonial ranch design. It was remarkably well built. There was a beautiful back yard, but it was completely inaccessible from the experience of the home, no view, no connection. We developed a design that would change the character of the home and provide a positive connection to the environment.
The FACTS
This project completed in 2006
A few years after completion, Parkco designed a screened porch addition and pool (photos someday…).
This is the only project with a timelapse of construction (Thanks, MB!).
Opening views to the back created greater opportunities for outdoor living.
The new second floor became the kid’s realm.
Removing a section of roof allowed for higher ceilings in the public spaces of the first floor and defined the area of the new second floor.
A small sitting area, adjacent to the dining room may be the best spot in the home.
Best clients ever!
Renovating/reimagining the house created a sense of the new, while staying in a familiar location.
Changing with the Seasons - The Process
